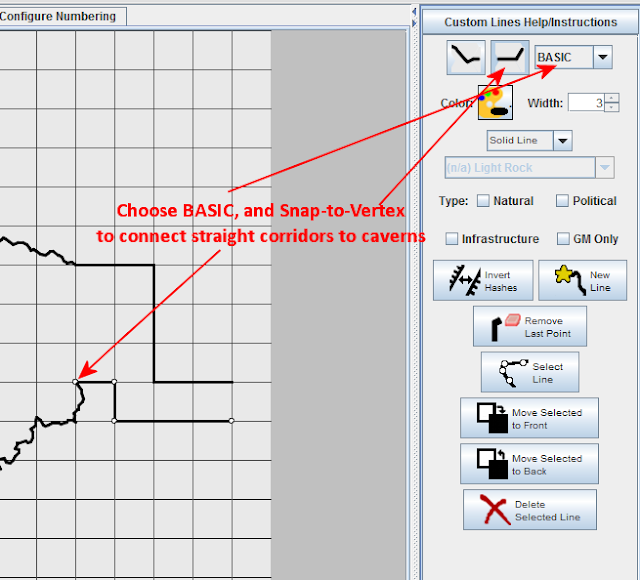For some time, I've been hailing the virtues of Fractal Mapper 8
http://www.nbos.com/products/mapper/mapper.htm to create solid fantasy worlds and dungeons. Few products on the market can match it for price and flexibility, and I've done plenty of work with it on this very blog.
From Overland maps:
Case Study Archipelago
Gone Fishing Module
to a 3 level Dungeon :
Well of Lost Souls, Level 1
Well of Lost Souls, Level 2
Well of Lost Souls, Level 3
*****
Now from Inkwell Ideas, the makers of
Hexographer, comes
Dungeonographer.
It's built to run via Java, and I've tried out the free version to test its capabilities on my Windows 7 laptop prior to investing in the full "Pro" version. Overall, there is a ton to like with the layout, from choosing the size of the base map to placing items and building your own dungeon.
A Random Dungeon Generator is included, and as you'll see in the screenshots, it has a solid design
After clicking Generate Map, the Random Map is displayed. I love that this can be used to inspire/give ideas, and you can fully edit the Generated map within the tools. Below is a map created using the default settings (as seen above).
Tabs run along the top of the main window. Here you can switch to each and custom set the look of colors for your specific needs. Remember to click APPLY when finished otherwise the settings will not be applied to your current design.
Choose a floor tile, left click on it to highlight it and then simply click in the main window, or left drag to fill a larger area. I would like to see the ability to flood fill a chosen section, for larger maps, but this is quick and very easy to use.
The right side of Dungeonographers main window is dedicated to buttons that provide you access to the various tools you'll need. Below I'm showing each with some highlights.
The Map Items tab gives you access to a wide range of items, all broken down by a Filter. Need doors, choose doors from the drop down filter and your set. I would like to see a separate category or folder structure to help me isolate just Medieval/Fantasy style items, but this shortcoming is minimal compared to the ability to import your own custom items.
You can draw freehand (Erol Otus style), or use the Snap-to-Vertex mode. To delete a line, choose the Select Line and choose it then hit delete. I would like to see the ability to move an entire line, or even a single vertex point., but very versatile tools are included here
Being able to combine smooth walls and caverns together is a breeze within Dungeonographer., as shown below.
Some odds and ends here, highlights include being able to save as png and also choose the exact scale I need. Boom, winner, winner, Beholder dinner!. This is far and away a feature that every tool should have, and this one pushes Dungeonographer way up the scale of goodness.
The two previous posts on this blog, "Old Reaver's Tomb" and "Cult of the Owlbear" feature maps that were created in 15 minutes with Dungeonographer. What I find to be the best reason to upgrade to the full "pro" version is the amount of time you'll save in creating a dungeon complex.
Joe has done a brilliant job in the design of Dungeonographer, and it is indeed a very versatile product. The full Pro version is $25.99, and should be, in this persons opinion, the defacto search when you type Dungeon Designer in Google. It's that good!
Cheers,

















































