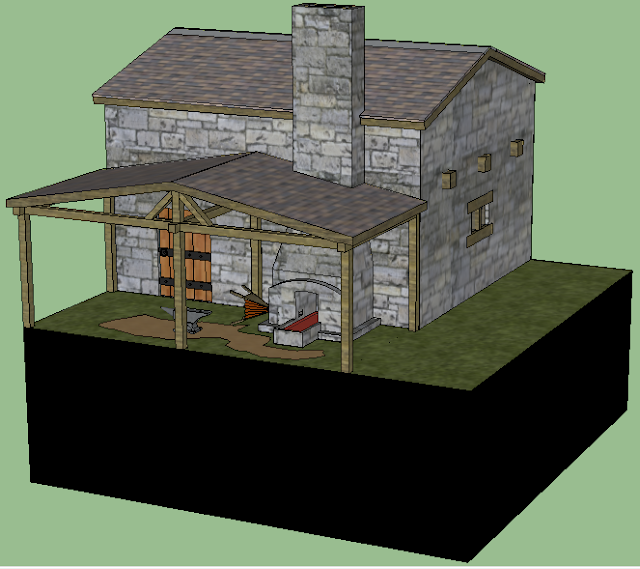7 December, 1977:
In 1977 the Bloated Blowfish was hand drawn on brown rolled paper, and included 3 separate taverns/inns situated on a hill side overlooking Lake Elise. Then I transferred it to graph paper.
When I started mapping it in Sketchup I had considered reworking some of the features. But I decided the design deserved to be preserved on this blog, and thus, included below are in-progress images of the very tavern this blog is named for.
The familiar Sign:
Approach on Tavern 1, commoners tend to flock here, and includes an upper level balcony Entrance to Tavern 2, in the foreground, Tavern 1 in the background:
Another view showing external rooms, and 2nd/3rd floors of Tavern 1:
Cheers,






















