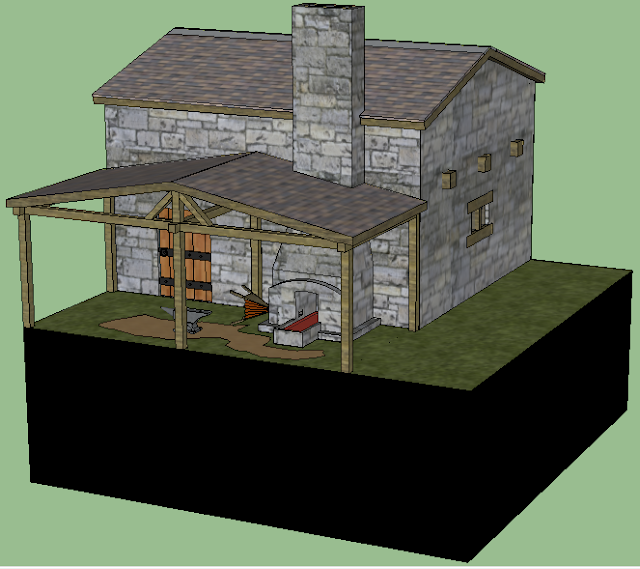NOTE:
For those wondering, I've just finished moving and was without internet access. However, I can now continue posting info on the Bloated Blowfish Tavern complex.
Commons Tavern: First Floor
The layout is housed on the lower plateau that overlooks Lake Elise and grants easy access for town-folk, fishermen and travelers. The first floor includes main tavern hall complete with large fireplace, spacious fronting bar and kitchen.
Kitchen access is granted through a closed door, located near the stairs which lead to the second floor. A secondary storage room, containing steps to the basement, sits next to the kitchen. Entertainers passing through the Lake Elise region typically perform near the fireplace.
Commons Tavern: Second Floor
The second floor includes two large private rooms and a balcony area where the town-folk gather. It features a set of built in tables and benches which face inwards, and overlook the lower level. Entertainers performing below will either have a) coppers tossed down at them, or B) chicken bones depending on their entertainment level.
An outdoor balcony is accessible via a door on the Southern wall.
Commons Tavern: Basement
The basement is accessed via the storage room on the first floor and includes wine casks, two large wine racks and other small storage rooms. (B10) A secret door, located along the Northern wall leads to (B13) which includes a passage that leads up to the Blowfish Regal Tavern basement and to a sealed portcullis.
Cheers,




















































